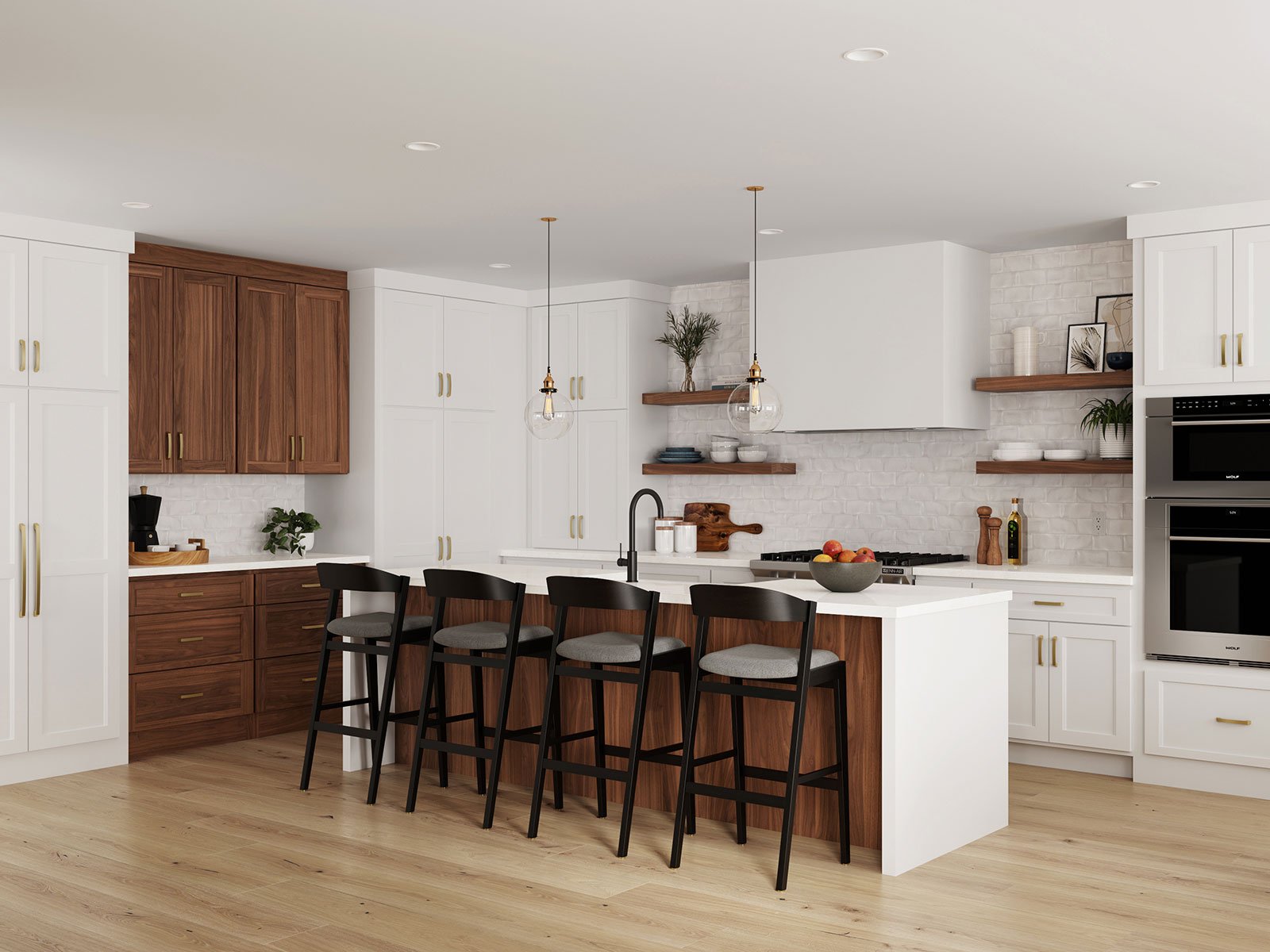Top Tips for a Successful Kitchen Reno
A new kitchen can be one of the most exciting endeavors for homeowners. It’s a huge investment and absolutely critical to get right. A mistake in a kitchen’s layout can be costly, and it’s not something easily changed once everything has been installed. Here are five tips to ensure your kitchen reno is functional and beautiful.
Complete the Triangle
Credit: Foyr
One of the most critical parts of a kitchen’s layout is what industry pros know as “the triangle”. The triangle means the way the range, refrigerator, and sink are organized in your space. Ideally, you want these three critical areas of your kitchen to create a triangle. It can be acute, obtuse, or a right triangle, but the point is you should be able to pivot from each one fairly easily while cooking. Sometimes this isn’t possible depending on accessibility of plumbing, gas, and wall space, but your designer will help you find the orientation that makes the most functional sense.
Allow for movement & flow
Safety and cleanliness should be top priority in a kitchen, and one of the ways this is accomplished is through proper circulation. This means allowing for enough space between cabinetry, appliances, moveable chairs, doorways, and hallways. No one likes bumping their hip on a counter corner. As a rule, 32 inches in a residential space is the absolute bare minimum of walking space you need, but more is better. If there are doors and hallways that intersect your kitchen, ensuring there is a clear walking path without obstructions like an island or table is critical. Your designer’s job is to help you understand the best circulation plans for your kitchen that serve both in functionality and safety.
Get the most out of cabinetry
Tall cabinets add more functional storage.
We can be tempted to pile as many cabinets as we can possibly fit in a kitchen under the guise of wanting enough storage. But too much cabinetry can make a space feel dark and heavy, creating a sense of overwhelm rather than calm. A thoughtful cabinet plan can go a long way to ensuring your kitchen isn’t cluttered but has all the space you need. For example, rather than a series of uppers and lowers, tall cabinets can function as pantries, small appliance storage, and cleaning tools storage in kitchens that allow space for them. This kind of uninterrupted vertical space allows for better organization, easier accessibility, and more storage capacity. This is where your designer comes in to help you see the potential for your space beyond the standard kitchen layouts. Together with our partner Bertch Cabinetry, we create spaces that are beautiful and functional.
Count your seats
We are often tempted to get as much seating as possible into a kitchen, especially if our homes are centers of entertaining. But there is such a thing as too much seating to the point where everyone is uncomfortable. There are a few basic rules with how many chairs can fit around standard table sizes and island lengths. For islands, there should be four to eight inches between counter stools. This means a 72-inch island is comfortable for up to three people. At tables, allow for 24 to 30 inches between chairs to allow for easy access. A five-foot rectangular or circular dining table can seat up to six people comfortably. An eight-foot dining table is comfortable at eight people but can accommodate up to ten in extreme situations. Your designer can help you find ways to accommodate all your guests comfortably.
Don’t forget lighting
Accent and task lighting coordinate to be effective without overdoing it.
Lighting can make or break the functionality of a kitchen. But rather than filling your ceiling with cans, thoughtful and well-designed lighting can add that final pop of personality in your space. The key areas of lighting are over the sink, over the stove, over the dining table, and over the island (if applicable). Over the stove and sink are your main task lighting spaces while over the island and table can be classified as ambient or accent lighting. If your kitchen is large enough, cans can be added to fill in gaps but should not be any closer than four feet apart for four-inch cans. Any more than that and your space starts to feel clinical and less home-like. Undercabinet lighting and dimmer switches can all help to control your lighting. Your designer will create a functional lighting plan that doesn’t overdo it.
Much more goes into an effective kitchen reno, but these tips are the first place to start. Interior designers are professionals at creating kitchens that are both functional and aesthetically pleasing. They have seen countless examples of kitchens that compromised in these areas and gave up functionality and/or design. Talk to a designer before you begin your next kitchen reno and relish in knowing the kitchen of your dreams is just around the corner.


