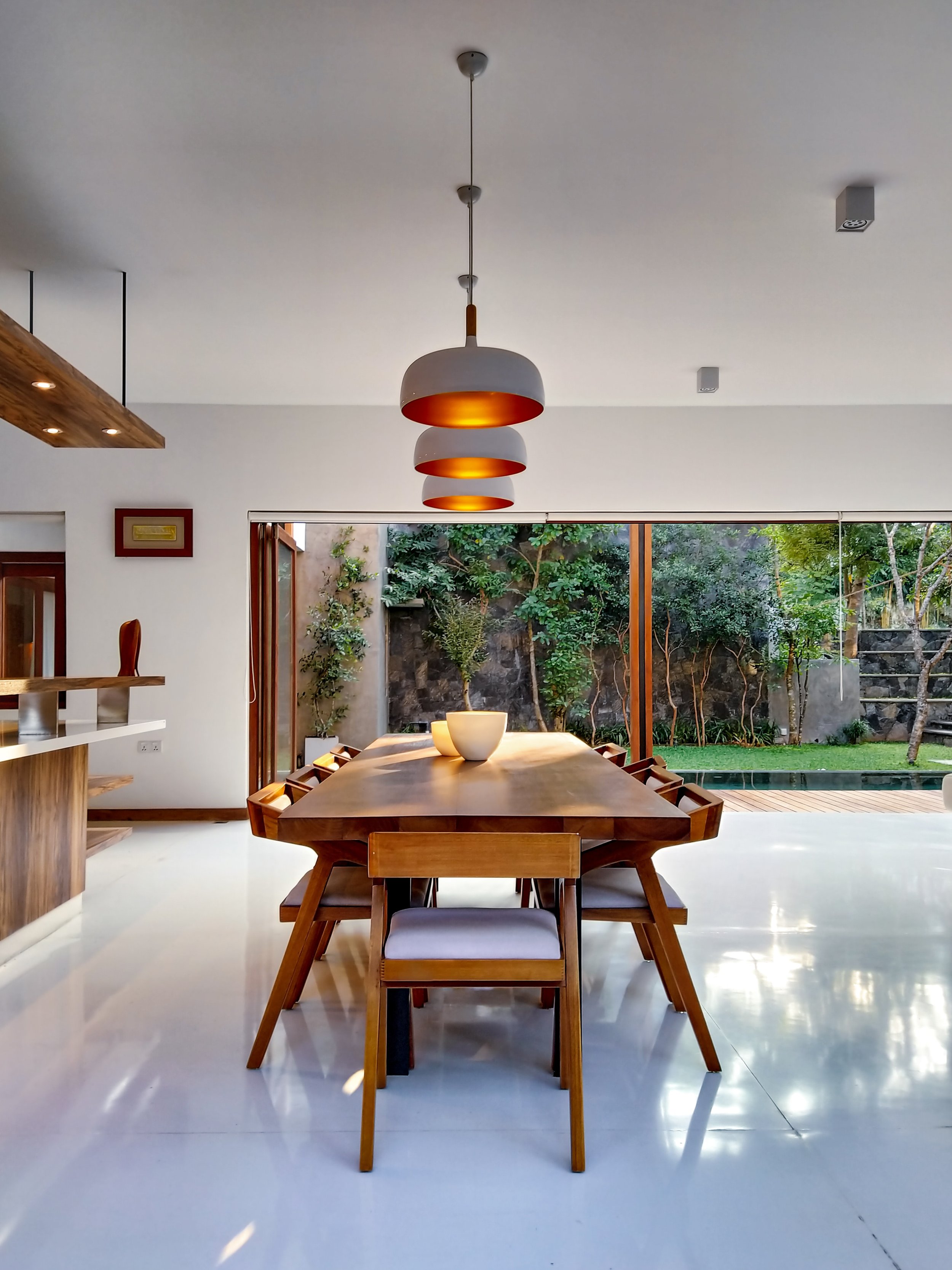Define Spaces in an Open Floor Plan
Define Spaces in an Open Floor Plan
Design elements are KEY!
For the past couple of decades, open floor plans have dominated new construction and home remodels. Families were seeking open spaces to entertain and watch over children.. Changes to our lifestyles as a result of the pandemic have resulted in some interesting shifts in the modern home including a desire for more defined spaces. Society has begun to emphasize the value of self-care and alone time. This emphasis is reflected in the design of new home projects.
However, the open floor plan still prevails, and unless you are building your home from the ground up, or have the budget to reconfigure and build new walls, defining spaces in your open-concept home will prevent a monochrome or stale aesthetic and provide the character and definition that walls once did. Optimizing a few key design elements will establish “rooms” where spaces run together.
Lighting
Use lighting to draw attention to each space. Statement overhead lighting usually works best, but the shift from a chandelier over the dining table to sconces and floor lamps in the living room can determine the mood you hope to evoke, giving each space its own identity.
Flooring
When flooring is the same throughout a large space, area rugs will ground and establish specific areas. For example, under the sofa, the dining table, and even a small one under a reading chair will identify the individual spaces. The rugs should all coordinate, but be different. Experiment with coordinating colors, patterns and textures. Avoid rugs that are too small. The front legs of the sofa and ideally all chair legs should be on the rug. In dining spaces, ensuring chairs can be pulled out without tripping on the rug is necessary for safety and practicality.
Walls
Accent walls have trended for years but how to use them to separate spaces in an open floor plan has been a bit of a conundrum. Where does the line stop? How many walls should you do? The general rule to follow is to paint all walls that face the same direction to allow the eye to carry over the space.
Furniture
Using furniture in the same wood or color family, but with varying shades, can distinguish a space without compromising the integrity of the design. A dark dining table can complement a lighter sofa when selected properly.
If your home has a grand entry, grounding the area with a bench or console table and runner will break up the open space. Using trim or wainscotting to separate the entry from any living areas that may come off the entry will also help to define the space.
A poorly designed open concept space can feel like a gaping hole, or choppy and purposeless. By tuning in to design elements, you can create a flow within your home that makes sense. This flow will naturally produce an inviting environment.
Are you a fan of an open concept, or do rooms established by walls feel more like your style?



